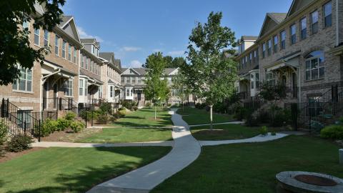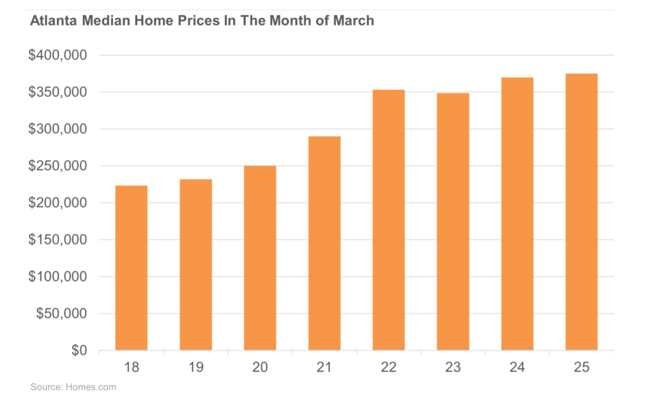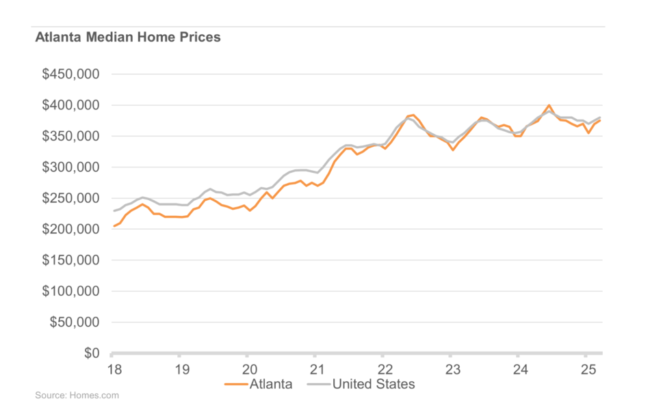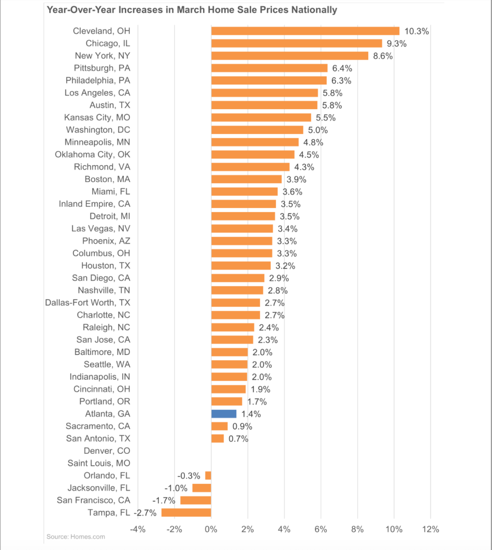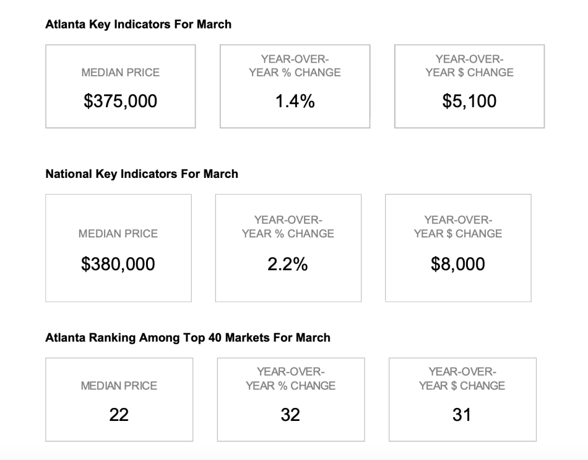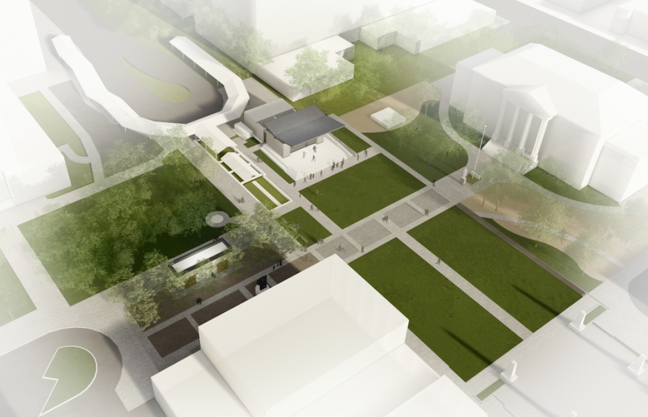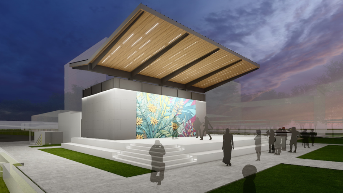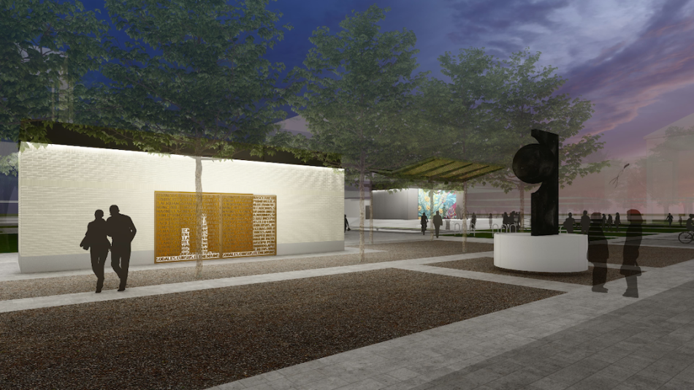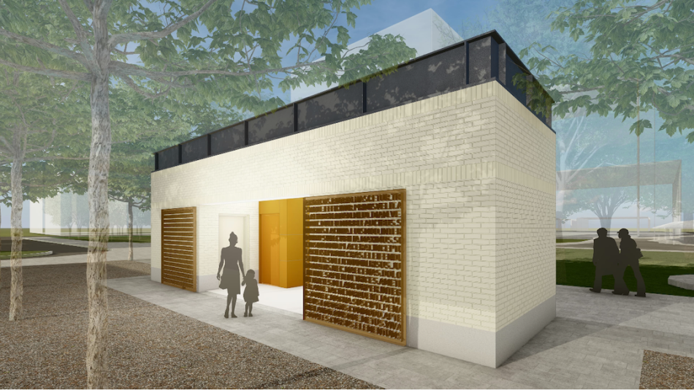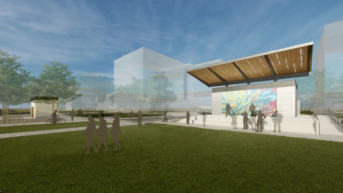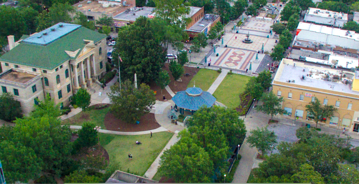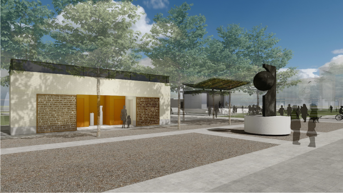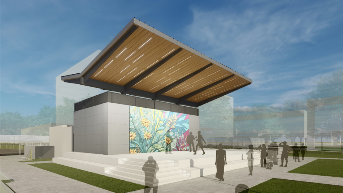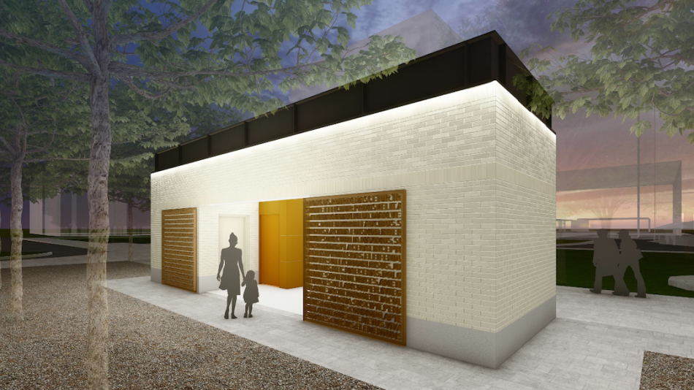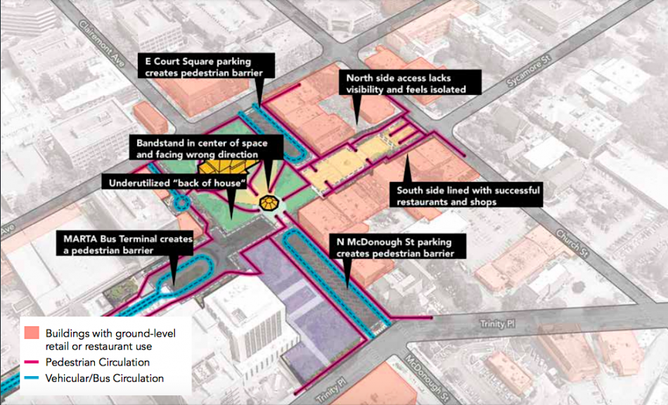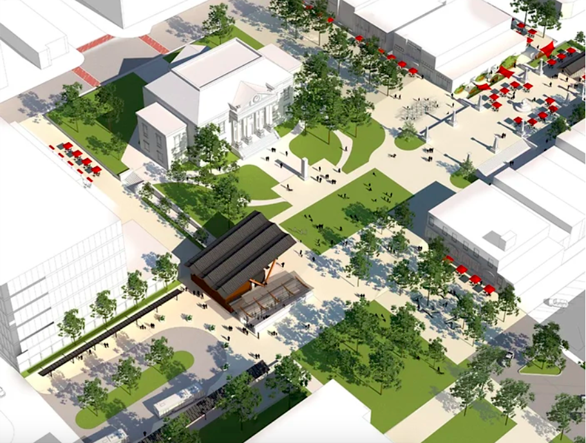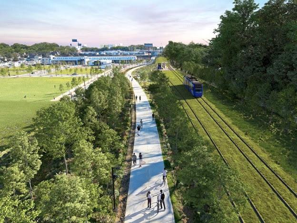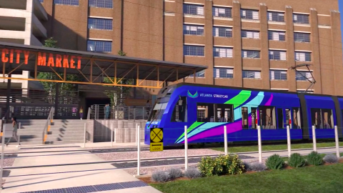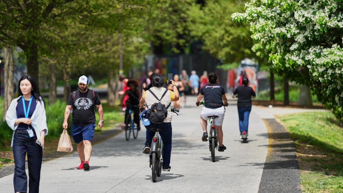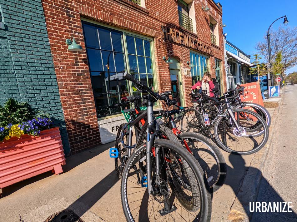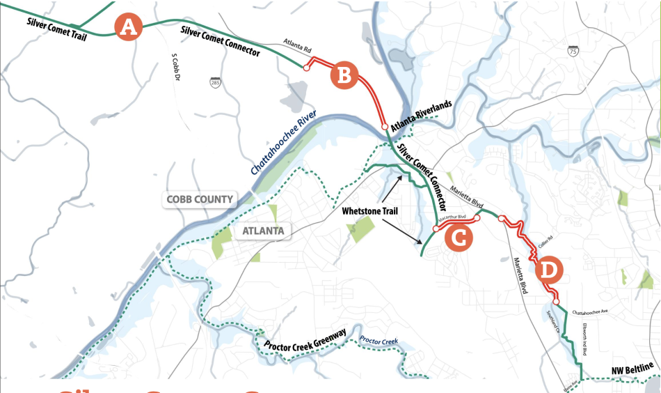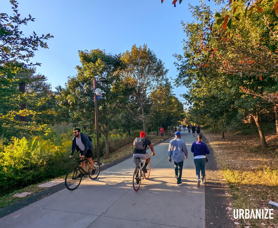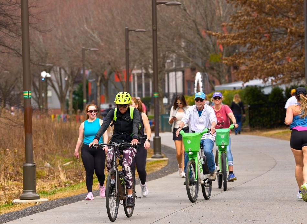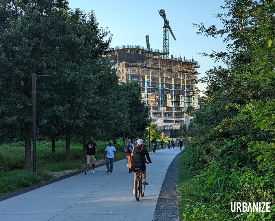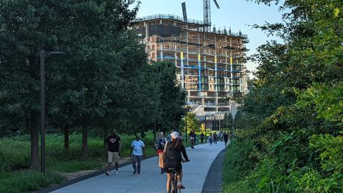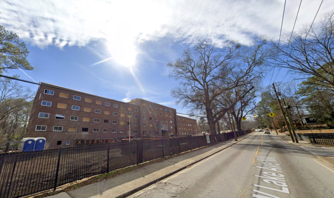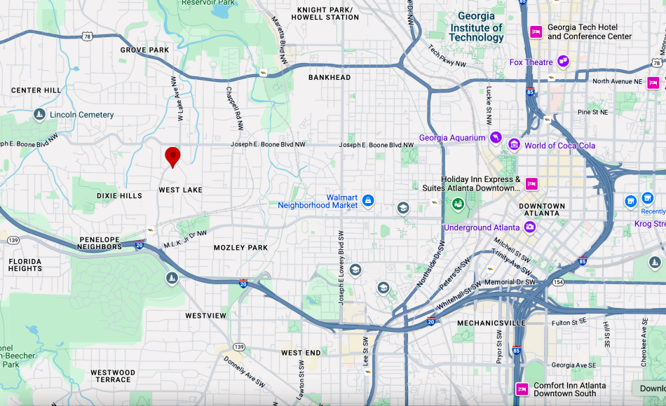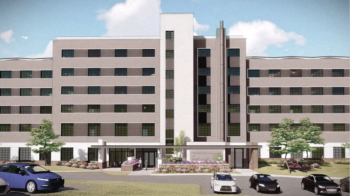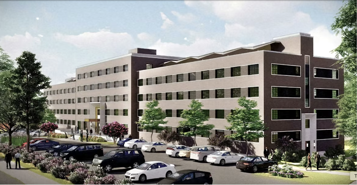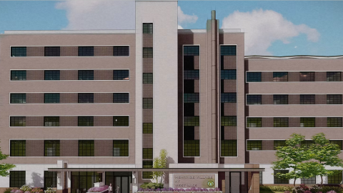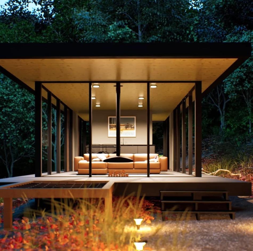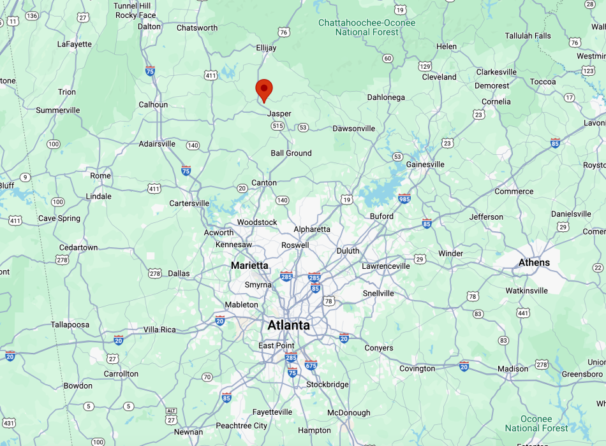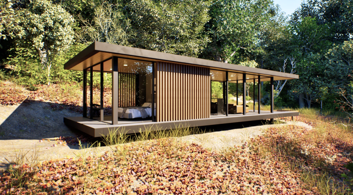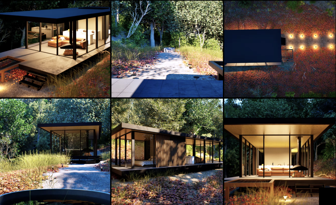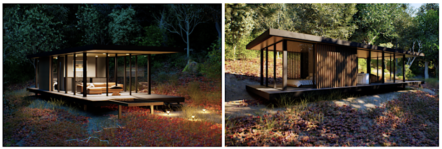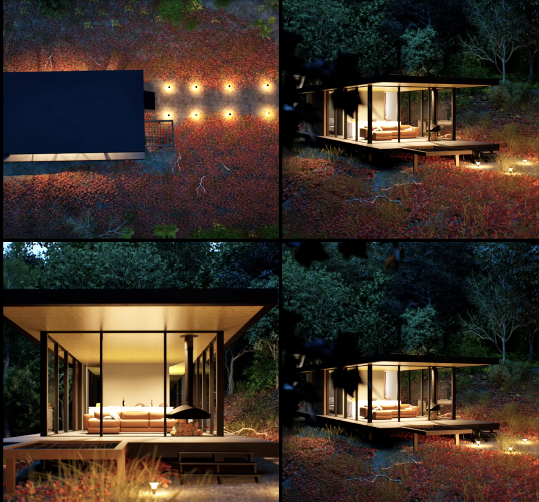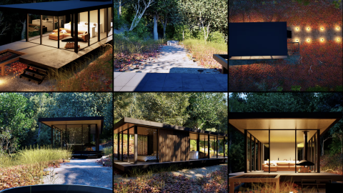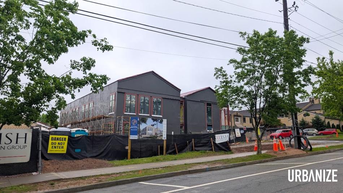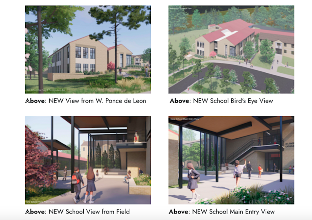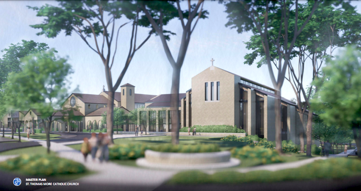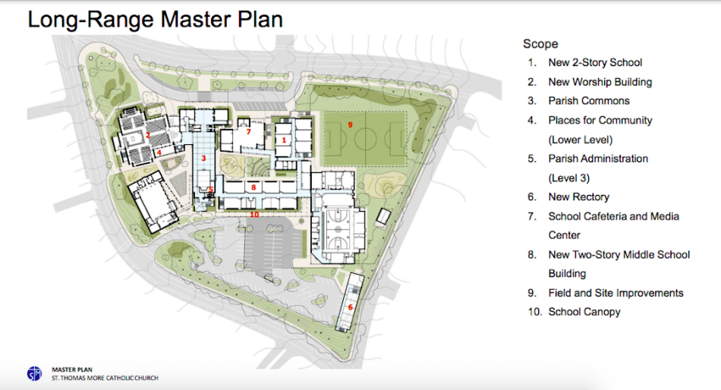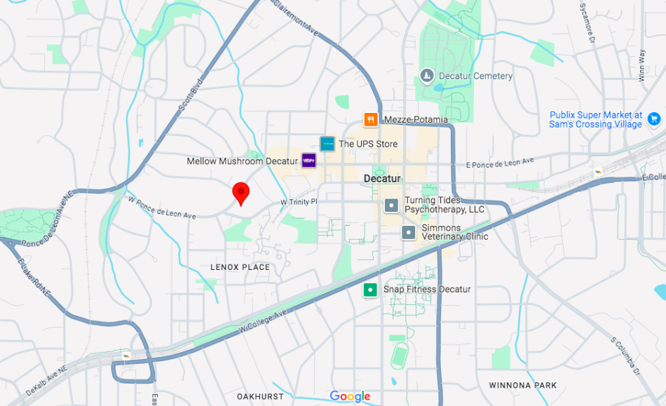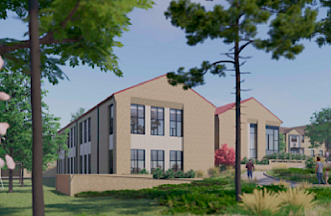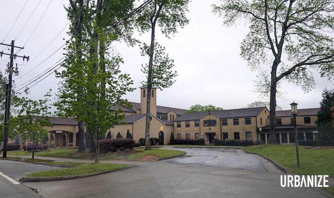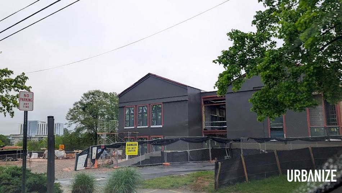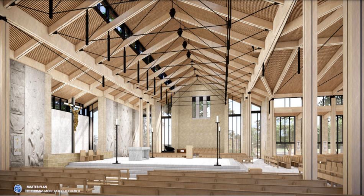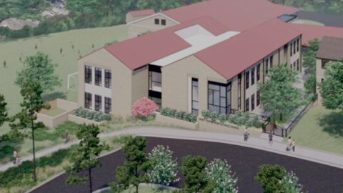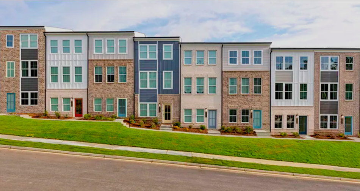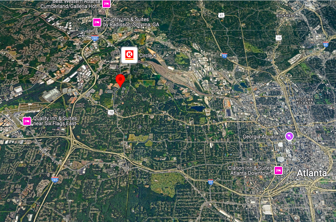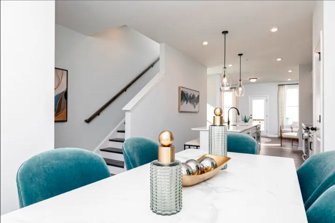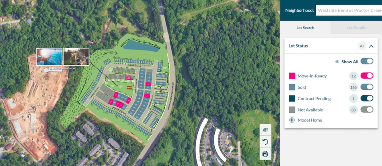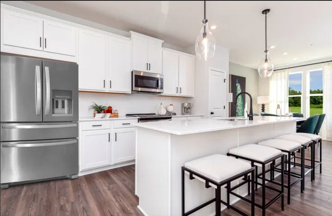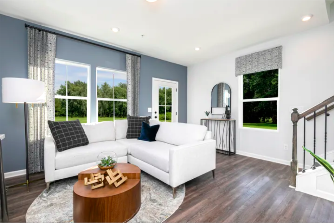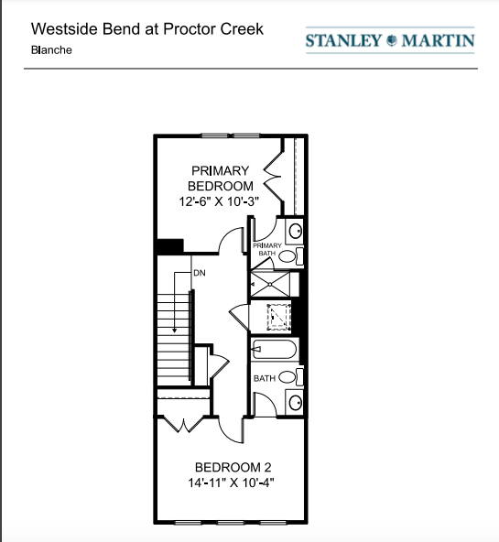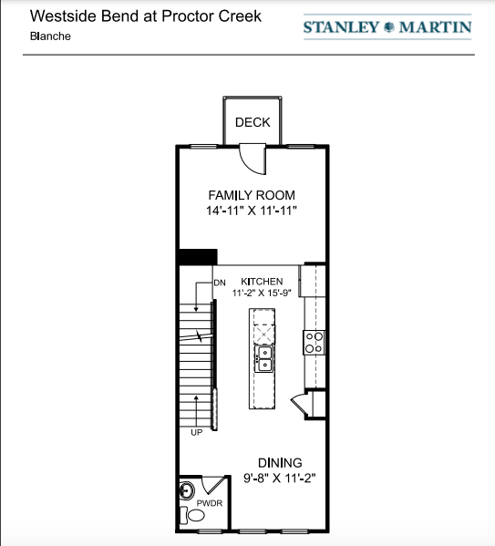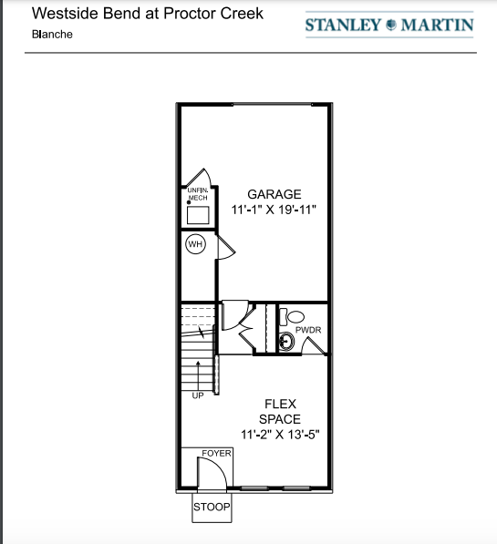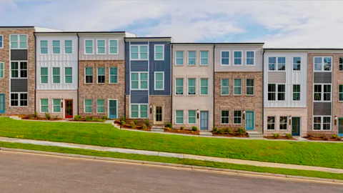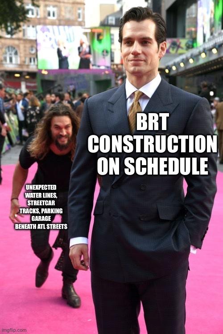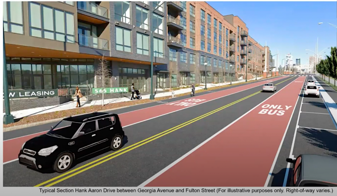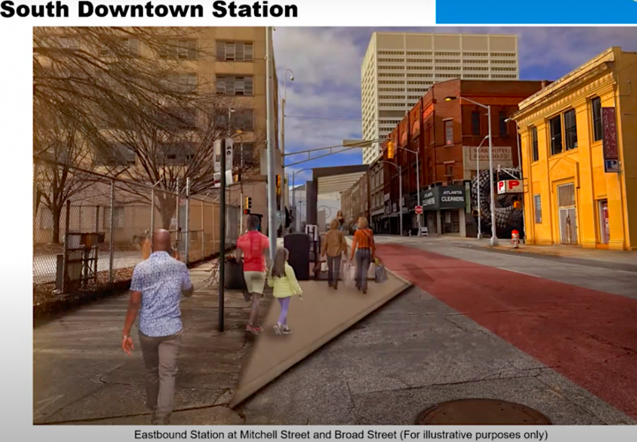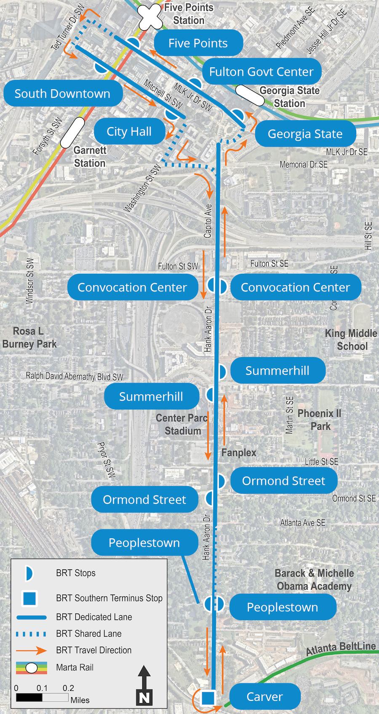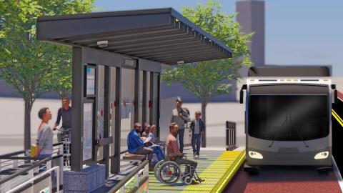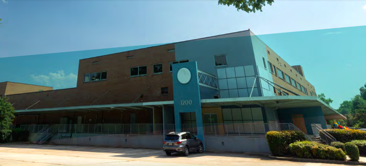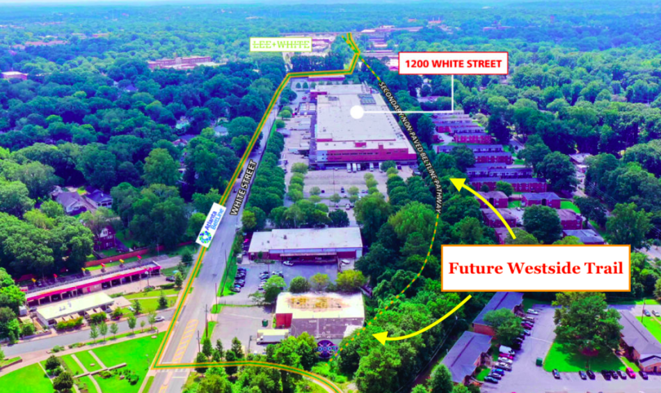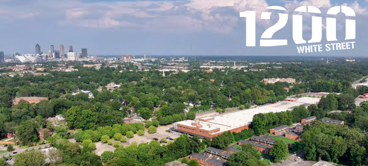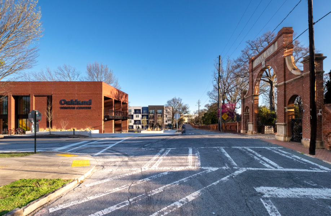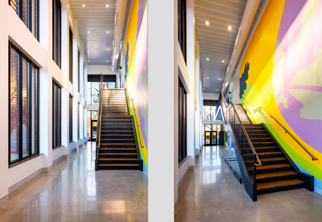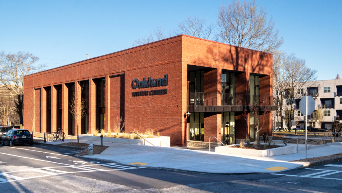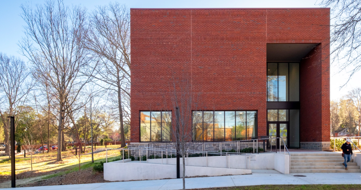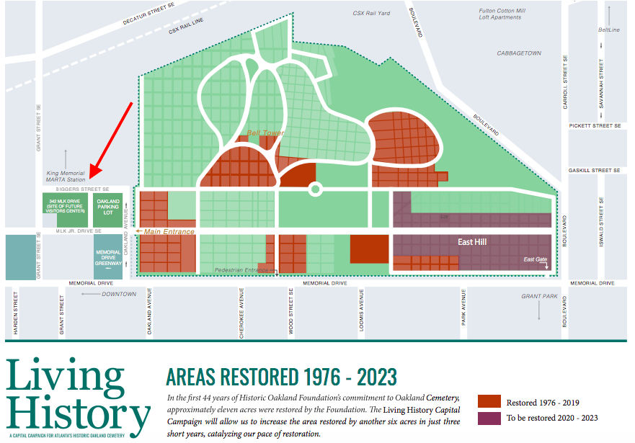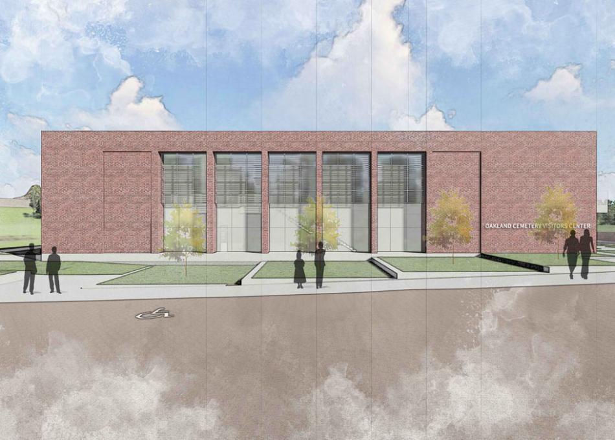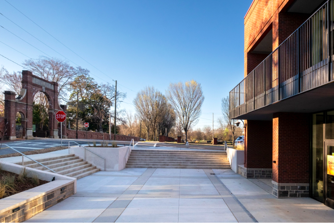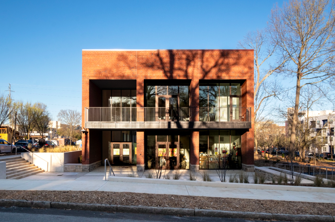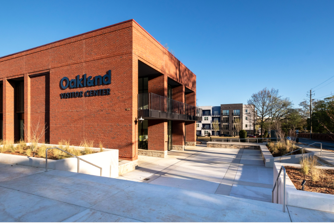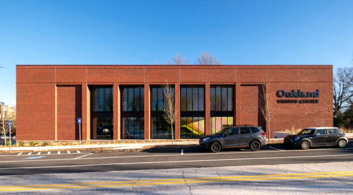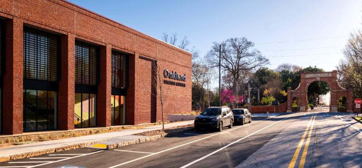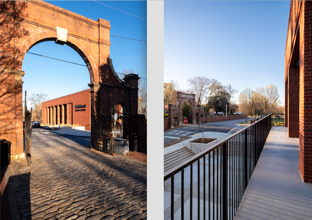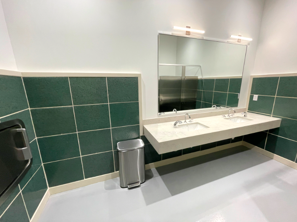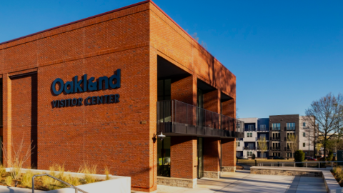Sweet Auburn’s mixed-income Front Porch set to officially debut
Josh Green
Tue, 04/08/2025 - 11:37
Following years of planning and construction, a unique Sweet Auburn development that’s been described as Atlanta’s “premiere equity project” is just days from its official debut.
A ribbon-cutting ceremony and celebration is scheduled next week for the first phase of Front Porch, a mixed-income infill venture that replaced vacant property along Auburn Avenue.
According to project spearheads the Historic District Development Corporation, the $37-million Front Porch marks the first “catalytic project” on the historic Atlanta street in nearly two decades.
Located at 348 and 364 Auburn Ave., Front Porch’s first residential section features 33 co-living, dormitory-style units with 67 beds. Of those, 78 percent are considered affordable housing for households earning 60 percent of the area median income or less.
According to HDDC officials, those fully furnished apartments are geared toward students and young professionals. They start at $1,400 per month, with all utilities included.
“We’re making prime urban living attainable in one of Atlanta's most cherished historic districts,” Cheneé Joseph, HDDC president and CEO, said in a ribbon-cutting announcement today.
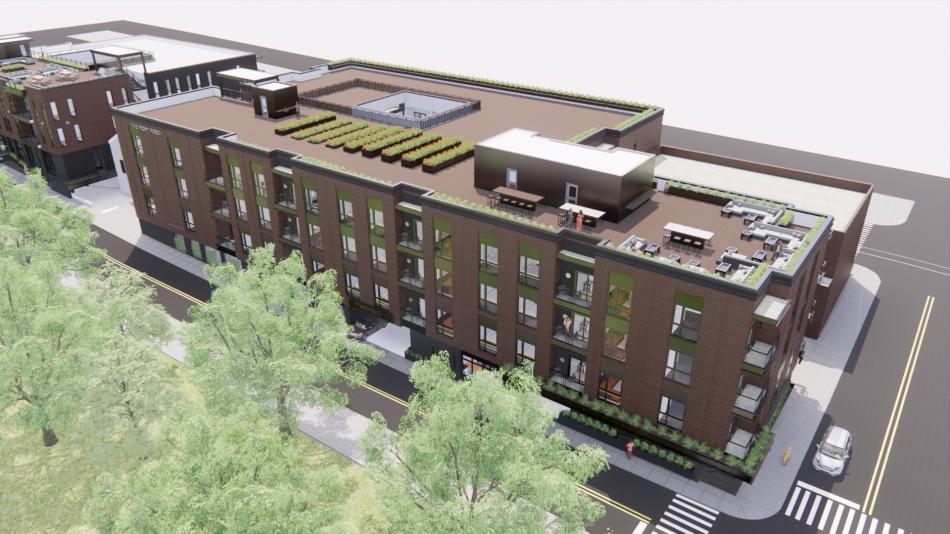 Planned rooftop uses of the Front Porch project's Building B. Some 20,000 square feet of rooftop gardens are planned overall. Courtesy of Syntony Design Collaborative; Historic District Development Corporation
Planned rooftop uses of the Front Porch project's Building B. Some 20,000 square feet of rooftop gardens are planned overall. Courtesy of Syntony Design Collaborative; Historic District Development Corporation
The 100,000-square-foot Front Porch broke ground in the summer of 2022 with a goal of building a mix of housing and commercial space that spark positive changes, injecting vibrancy and job opportunities into a historic district that’s struggled with disinvestment and blight.
The Auburn Avenue corridor, situated between downtown and the Beltline’s Eastside Trail, includes The King Center complex but hasn’t seen a comparable resurgence of investment like that along nearby Edgewood Avenue.
Much of Front Porch’s footprint claimed what was previously vacant land or parking lots. According to project partner Invest Atlanta, Front Porch’s scope is also set to include condos from studios to three-bedroom units that will sell for an average of $294,000, per a fact sheet from 2021.
Beyond the apartments and condos, Front Porch also calls for 25,000 square feet of commercial space described as “community-serving,” with 80 percent of tenants expected to be minority-owned businesses. HDDC officials have said it will generate 107 full-time time jobs in Sweet Auburn and include six pop-up slots for local entrepreneurs, once fully built.
Above much of the development will be 20,000 square feet of rooftop gardens used for growing fresh produce, for both tenants and the community, according to HDDC.
The campus’ scope also entailed the repurposing of two buildings—Haugabrooks Funeral Home, now Haugabrooks Art Gallery and Event Space, and a one-story retail building—at street level.
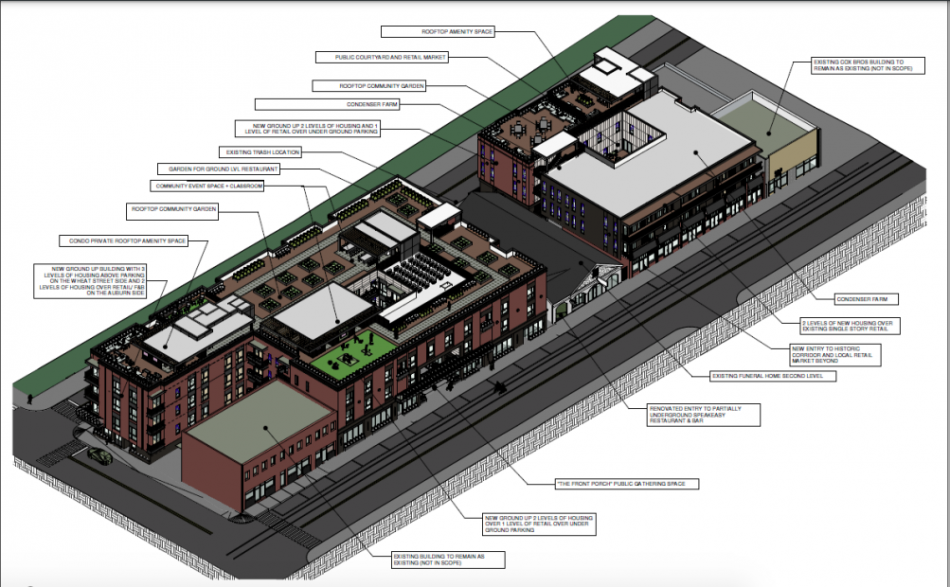 Overview of planned uses on the block, with Auburn Avenue at right, when the full project is complete. Phase one is shown to the left of the funeral home building. Historic District Development Corporation; via Invest Atlanta
Overview of planned uses on the block, with Auburn Avenue at right, when the full project is complete. Phase one is shown to the left of the funeral home building. Historic District Development Corporation; via Invest Atlanta
Kristin Halloran, an associate principal at the Cooper Carry architecture firm, said Front Porch’s initial phase “sets the tone for what’s to come, intentionally working within the rich context of Sweet Auburn’s historic architecture to connect its vibrant past to a promising future.”
The Front Porch ribbon-cutting is scheduled for 3:30 p.m. April 16, with a VIP reception to follow at 5 p.m. City of Atlanta dignitaries and U.S. Senator Jon Ossoff are scheduled to attend. General admission is free, and guided residential tours will be offered, alongside a local vendor marketplace.
The occasion will also mark the premiere of an exhibit, “Everywhere I Go is Home,” curated by Sierra King at Haugabrooks Gallery. A VIP rooftop reception with “Food Network Star” winner Chef Tregaye Fraser ($65 per person) will be offered, with all proceeds supporting HDDC's Urban Agriculture and Arts and Culture Programs. RSVP here.
The Front Porch project is being led by the HDDC, which was cofounded four decades ago by Coretta Scott King with a goal of revitalizing and rehabbing Sweet Auburn and its historic neighbor, Old Fourth Ward.
Invest Atlanta officials have said Front Porch is expected to be occupied to the point of stability within about six months of its debut.
Find a thorough preview via project renderings in the gallery above.
...
Follow us on social media:
Twitter / Facebook/and now: Instagram
• Sweet Auburn news, discussion (Urbanize Atlanta)
Tags
348 Auburn Avenue NE
Front Porch
Historic District Development Corporation
Sovereign Construction and Development
Sweet Auburn
Old Fourth Ward
Auburn Avenue
HDDC
Haugabrooks Art Gallery
Invest Atlanta
Atlanta Construction
Atlanta Development
Syntony Design Collaborative
Cole Hil Architects
Central Atlanta Progress
Sweet Auburn Works
Shear Structural
Forsite Group
Savant Engineering
MAXX Union
ASSA ABLOY Door Security Solutions
Costing Services Group
Tregaye Fraser
Co-living
Co-living apartments
Affordable Housing
affordable housing
Atlanta Affordable Housing
Atlanta Affordability
U.S. Sen. Jon Ossoff
Images
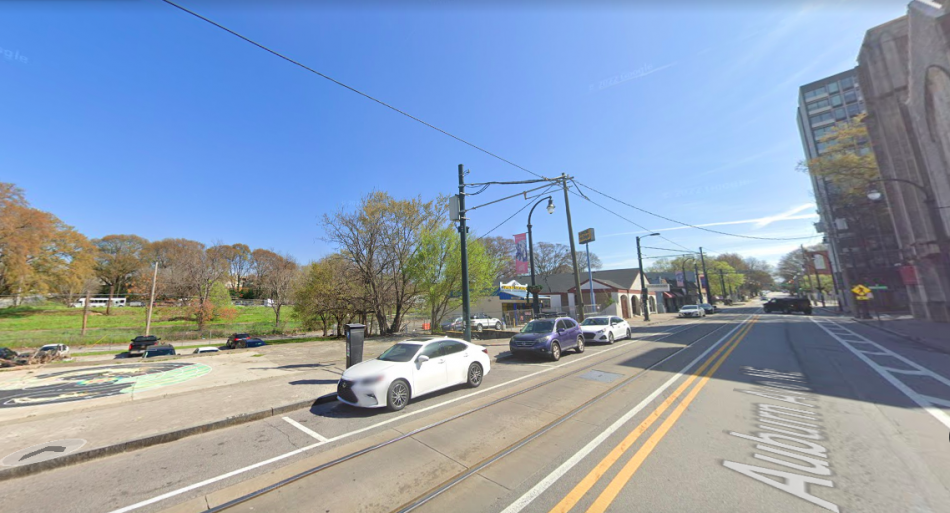 The properties in question in the 300 block of Auburn Avenue in 2022, prior to construction. Google Maps
The properties in question in the 300 block of Auburn Avenue in 2022, prior to construction. Google Maps
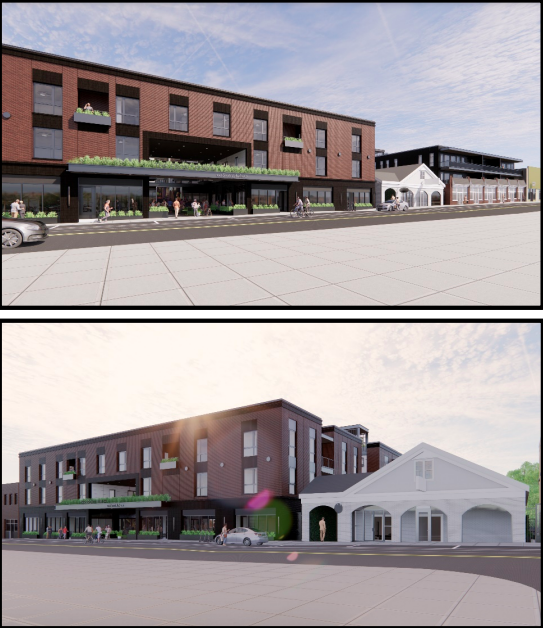 The planned look of phase-one Auburn Avenue frontages (at left), with the funeral home building incorporated next to new construction. Historic District Development Corporation; via Invest Atlanta
The planned look of phase-one Auburn Avenue frontages (at left), with the funeral home building incorporated next to new construction. Historic District Development Corporation; via Invest Atlanta
 Overview of planned uses on the block, with Auburn Avenue at right, when the full project is complete. Phase one is shown to the left of the funeral home building. Historic District Development Corporation; via Invest Atlanta
Overview of planned uses on the block, with Auburn Avenue at right, when the full project is complete. Phase one is shown to the left of the funeral home building. Historic District Development Corporation; via Invest Atlanta
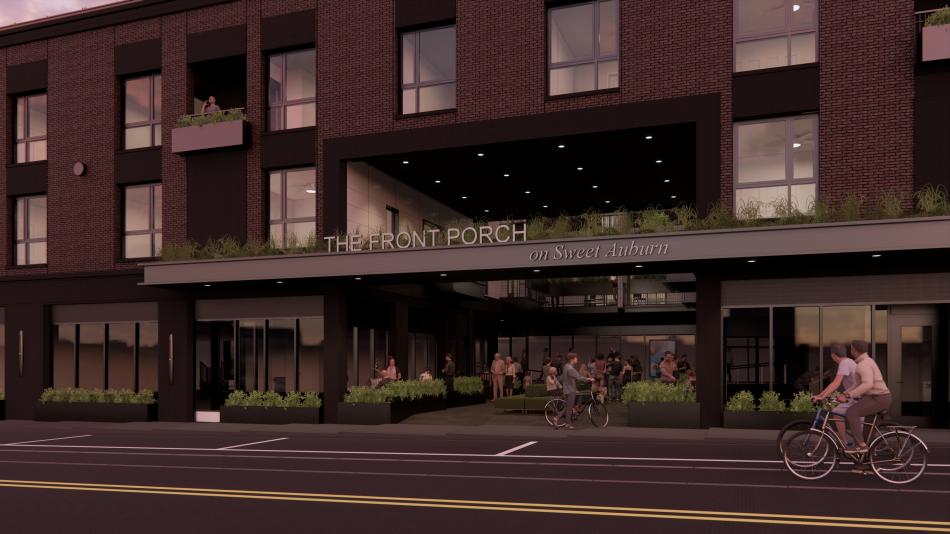 A main facade and entry along Auburn Avenue. Courtesy of Syntony Design Collaborative; Historic District Development Corporation
A main facade and entry along Auburn Avenue. Courtesy of Syntony Design Collaborative; Historic District Development Corporation
 Planned rooftop uses of the Front Porch project's Building B. Some 20,000 square feet of rooftop gardens are planned overall. Courtesy of Syntony Design Collaborative; Historic District Development Corporation
Planned rooftop uses of the Front Porch project's Building B. Some 20,000 square feet of rooftop gardens are planned overall. Courtesy of Syntony Design Collaborative; Historic District Development Corporation
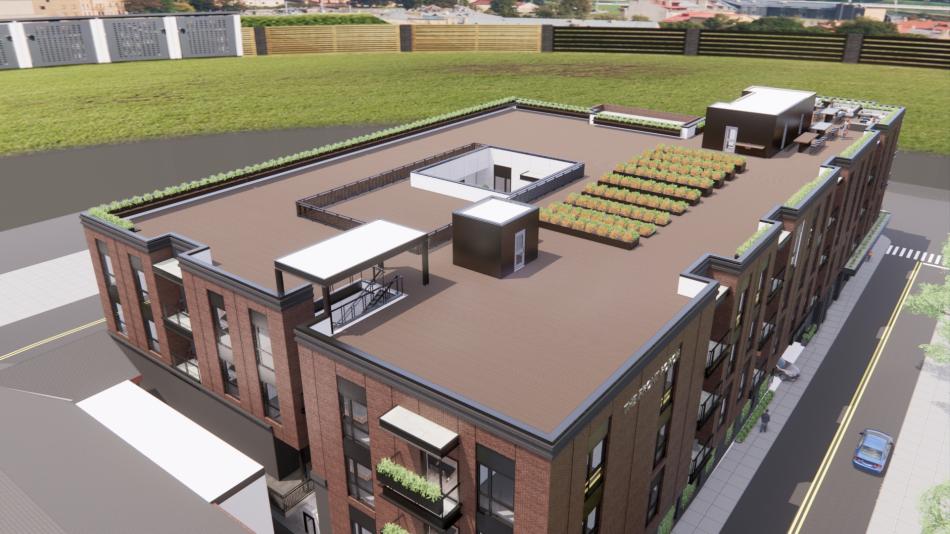 Another view of Building B's rooftop, looking west toward downtown. Courtesy of Syntony Design Collaborative; Historic District Development Corporation
Another view of Building B's rooftop, looking west toward downtown. Courtesy of Syntony Design Collaborative; Historic District Development Corporation
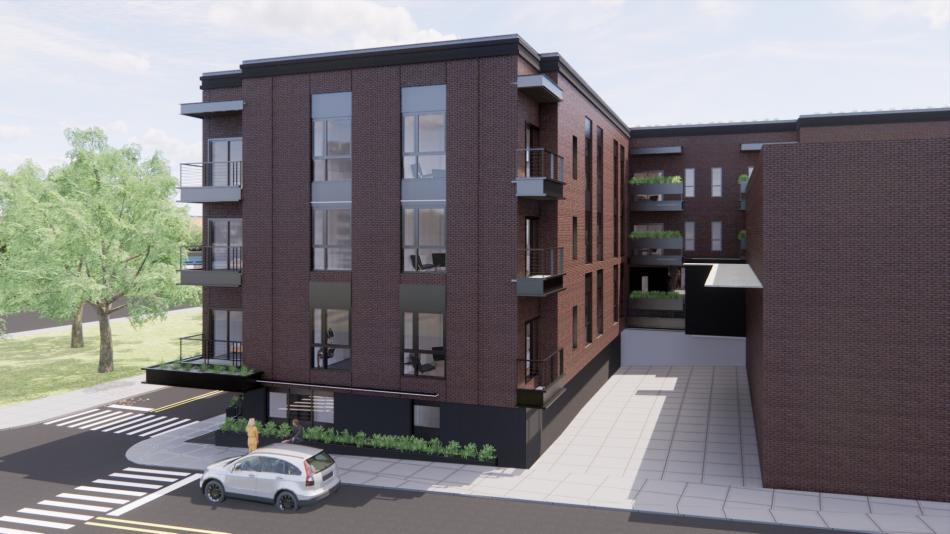 Frontage along Old Wheat Street, at left. Courtesy of Syntony Design Collaborative; Historic District Development Corporation
Frontage along Old Wheat Street, at left. Courtesy of Syntony Design Collaborative; Historic District Development Corporation
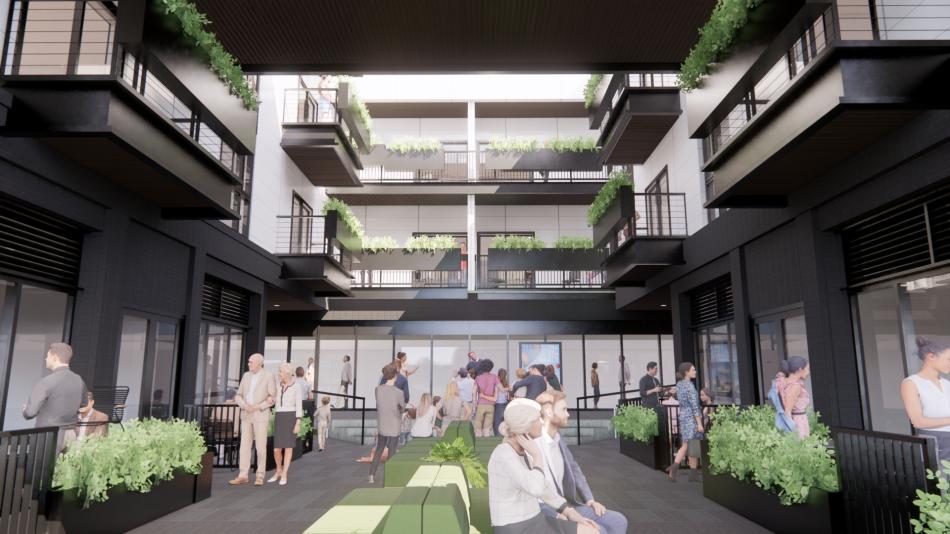 As the courtyard space will appear in the daytime, per renderings. Courtesy of Syntony Design Collaborative; Historic District Development Corporation
As the courtyard space will appear in the daytime, per renderings. Courtesy of Syntony Design Collaborative; Historic District Development Corporation
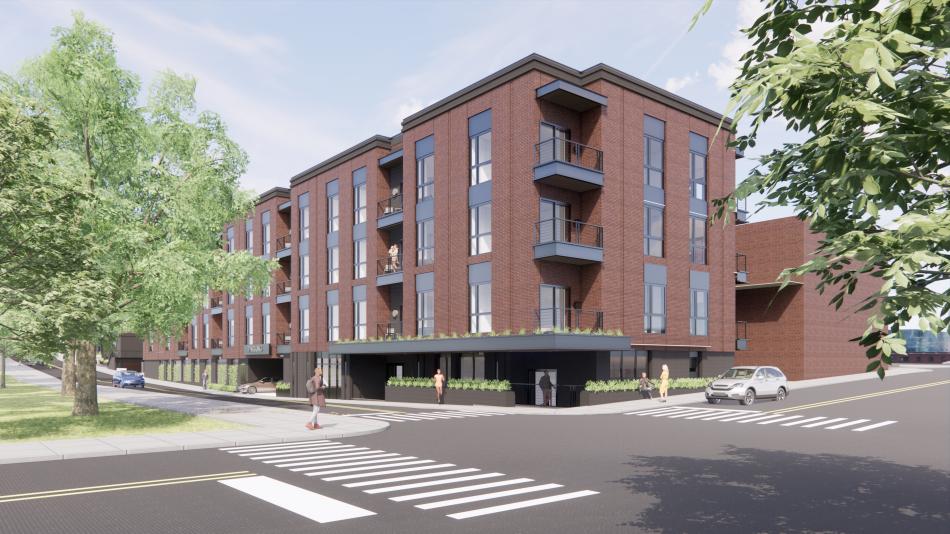 Old Wheat Street frontage. Courtesy of Syntony Design Collaborative; Historic District Development Corporation
Old Wheat Street frontage. Courtesy of Syntony Design Collaborative; Historic District Development Corporation
 The planned look of Auburn Avenue frontages, with the funeral home building incorporated between new construction.Courtesy of Syntony Design Collaborative; Historic District Development Corporation
The planned look of Auburn Avenue frontages, with the funeral home building incorporated between new construction.Courtesy of Syntony Design Collaborative; Historic District Development Corporation
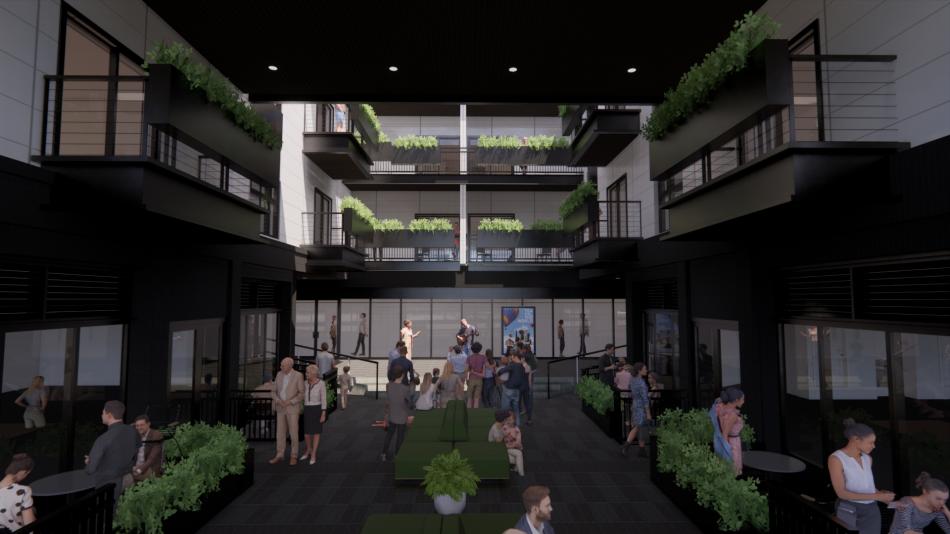 A music performance depicted in the Front Porch courtyard. Courtesy of Syntony Design Collaborative; Historic District Development Corporation
A music performance depicted in the Front Porch courtyard. Courtesy of Syntony Design Collaborative; Historic District Development Corporation
Subtitle
Project in historic Atlanta district includes furnished, flex housing for young professionals, students
Neighborhood
Sweet Auburn
Background Image
Image
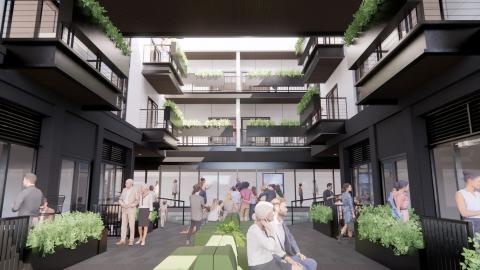
Before/After Images
Sponsored Post
Off
